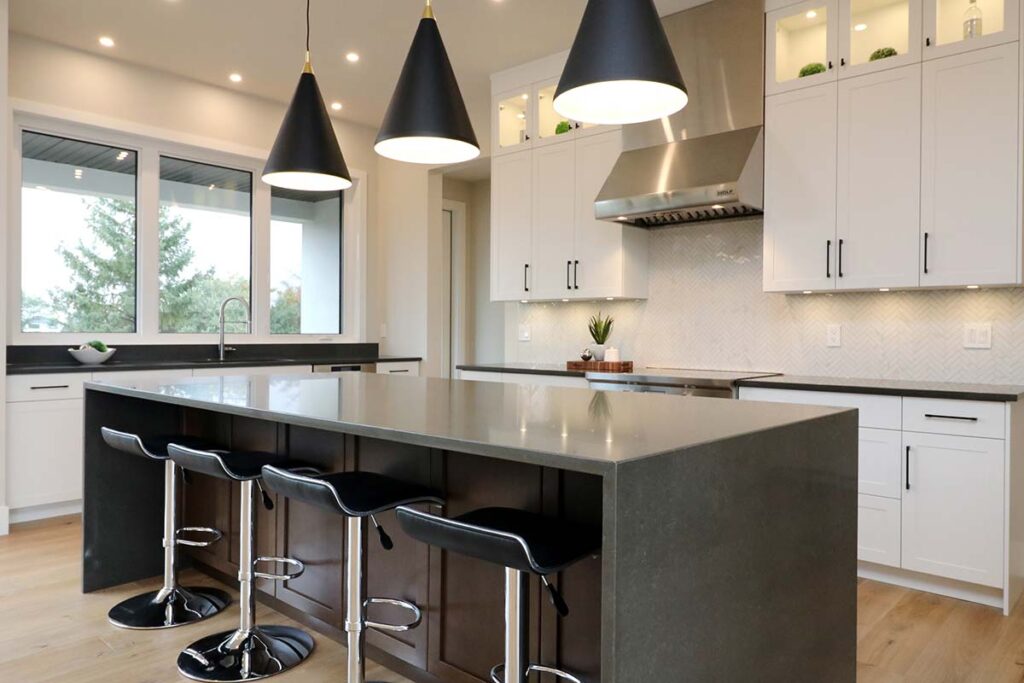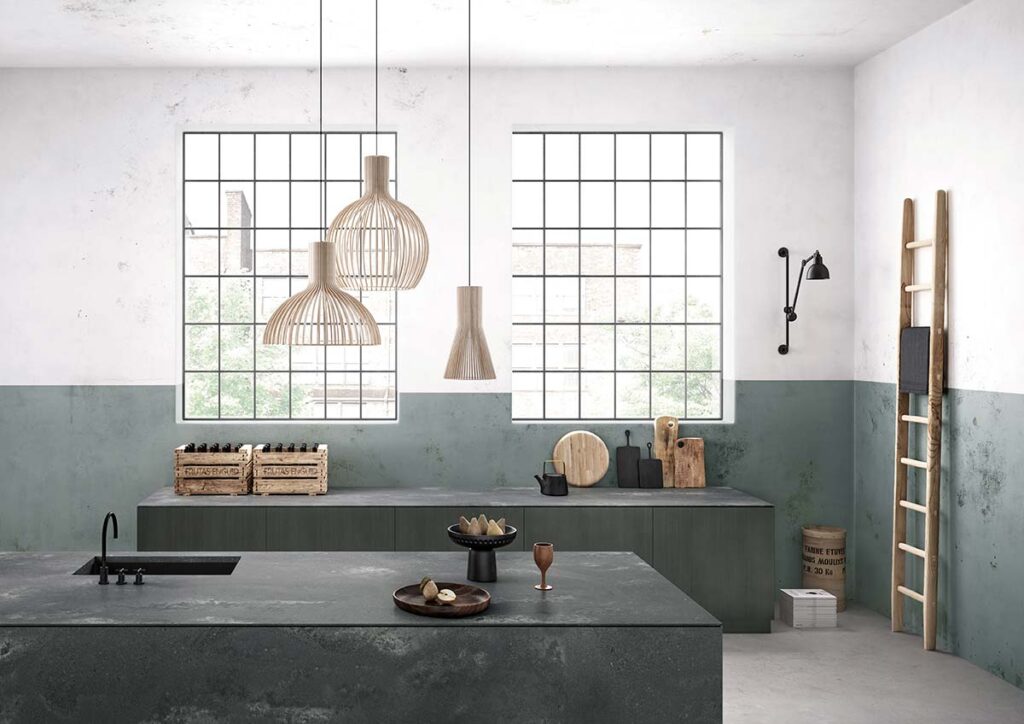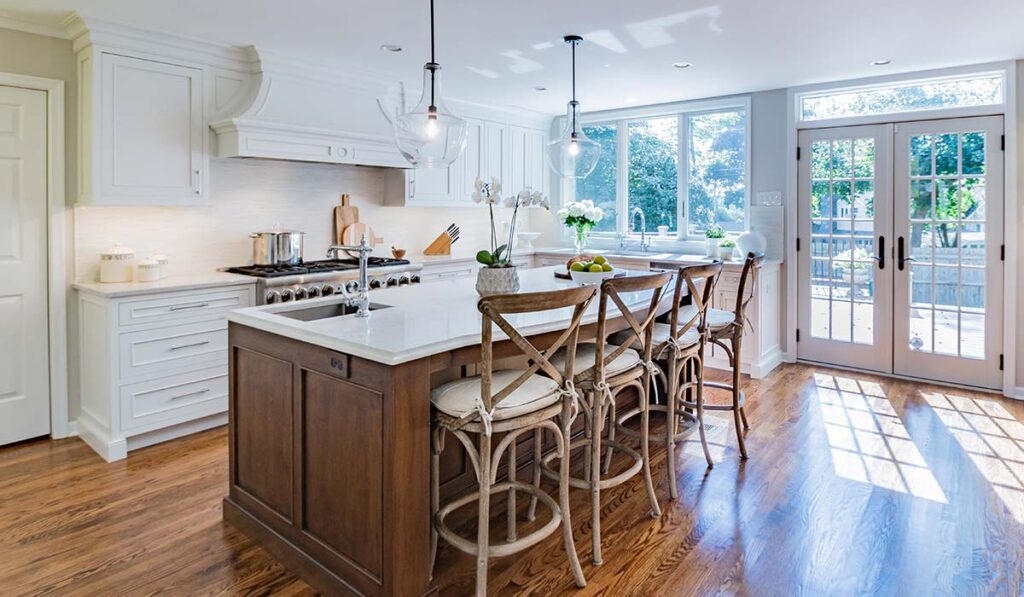How to Make a Kitchen Island Design Come to Life
5 min read
Not a day goes by without stepping into the kitchen to make a meal or grab a drink. So much more than that, a great kitchen is an ideal place to share stories with friends and family, make new memories, and enjoy life to the fullest.
It is not surprising how much homeowners are willing to spend on remodelling their kitchens. For many, they dream of a beautiful kitchen island. Luckily, you can build a kitchen island using personal specifications and achieve a customized kitchen layout. To do so, it’s always recommended that homeowners hire a professional.
Those unsure where to start can book a virtual consultation with Caesarstone beforehand and bring their questions and concerns to the professionals. They can also follow Caesarstone’s checklist to hire the right pro.
Building a kitchen island adds more counterspace, seating and storage to the room, and it’s not as complicated as it sounds.

The key to building a kitchen island lies in selecting the best countertop material. It may be tempting to try and save costs by using cheaper countertop materials but if the wrong material is used, the investment will only stand for a limited period of time.
There is a wide variety of kitchen island countertop materials in the market. How do people select the best material?

While the normal height of a kitchen island ranges between 30, 36 and 42 inches, you can combine heights based on the specific needs of the kitchen. For instance, if you want a kitchen island for food preparation, a 36-inch height works best. However, this is different for baking and eating. The good thing about building a kitchen island is that it allows you to explore different kitchen island design plans. You can even have one side with a different height from the other. Make the kitchen island taller on one side to place bar stools and shorter on the other side for food preparation. If extra storage is needed, go a bit higher to a 36-inch height.
Kitchen islands can be put anywhere in the kitchen. However, this does not mean it should be placed where it obstructs traffic in the kitchen or where it is barely used. A kitchen island should help in almost all kitchen functions such as food preparation and even storage. If you plan on using the kitchen island for food preparation, it should be located in a place closer to the pantry or the fridge, so time isn’t wasted accessing the cooking ingredients. And if you want to use the kitchen island as a serving area, then you can place it near the stove.
Just how much more can your kitchen accommodate? If you have a small kitchen, the kitchen island should be sized accordingly. Luckily, kitchen island design plans vary and can be customized to any size. You can also create your desired depth. When selecting the size of the kitchen island, ensure that you leave enough clearance space. This is the free surrounding space that allows safe and easy movement. It also includes enough space to open drawers, cabinets and accommodate appliances that swing out. For a kitchen island, the approximate clearance zone is three feet.

Wondering what to do with those leftover kitchen island slabs? Here are some fantastic ideas that will perfectly suit your home and needs.
{{ subtitle }}
{{ i.desc }}
{{ subtitle }}
{{ subtitle }}