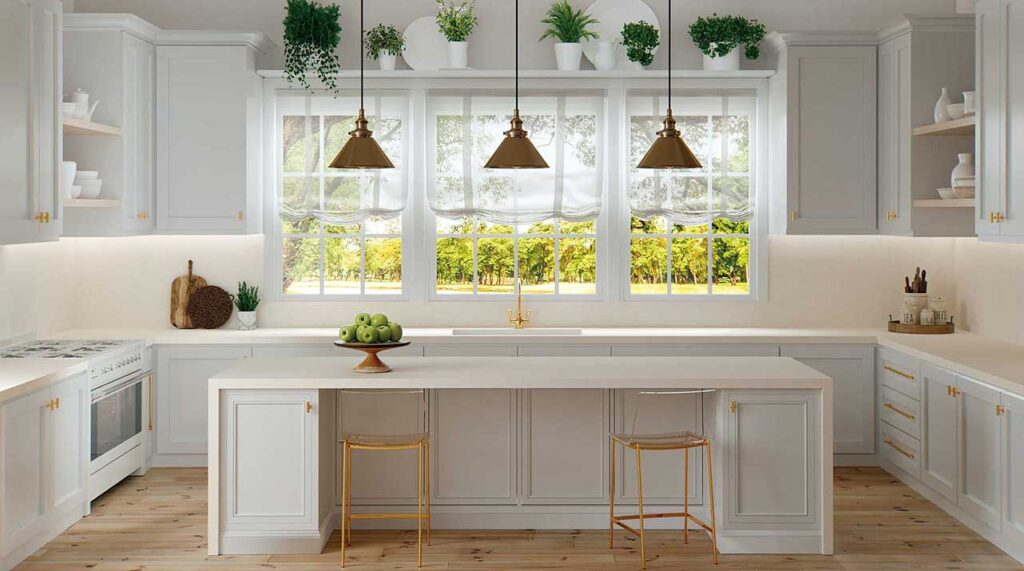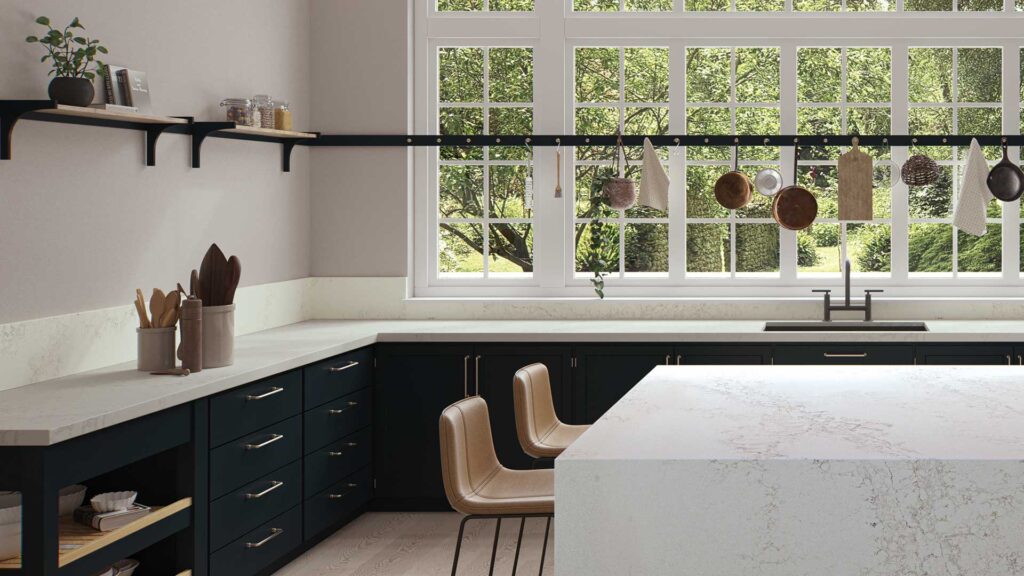G-Shaped Kitchen: Design Ideas
6 min read
Whether homeowners are planning a major kitchen renovation or simply want to refresh their existing layout, G-shaped kitchens are a go-to for both functionality and style.
A G-shaped kitchen offers a variety of possibilities for creating usable space, from lots of workstations for preparing culinary treats to space for dining and entertaining.
As the name implies, G-shaped kitchens have four sides that look like an uppercase “G”. They are similar to U-shaped kitchens, except with an additional side (the jut or peninsula) which adds more countertop or eating area. They’re most commonly found in open-plan designs, but they can also be featured in single-use spaces.
G-shaped kitchen benefits and drawbacks are the same as with any other kitchen design. Before making a decision on this layout style, consider the size of the kitchen and lifestyle requirements. To test any design, homeowners should consider using an online kitchen planner tool, like Caesarstone’s 3D Interactive Visualizer Tool.

A G-shaped kitchen layout is an ideal option for homeowners who wish to make the most out of their space. Due to its wide surface coverage, homeowners can work, cook, eat and socialize with ease.
For example, the peninsula can be used as a breakfast bar and can also serve as a great space for social gatherings. When hosting, homeowners can invite visitors into the kitchen to enjoy some wine while they prepare dinner. Alternatively, children might finish their homework on the peninsula while their parents cook a meal. The possibilities are endless!
G-shaped kitchens also provide more storage space. There are endless possibilities for flexible use, whether homeowners add kitchen equipment like a wine refrigerator or simply want more cupboard space.
The most critical aspect of putting together a G-shaped kitchen idea is the overall space usage. These kitchens are especially useful in open-plan rooms because they separate the kitchen and the lounge or dining area.
A G-shaped kitchen design, on the other hand, may not function as well in single-use rooms, especially if a homeowner has a little area to play with. Before committing to this design, homeowners should consider the room’s overall flow and usability.
An eclectic G-shaped kitchen plan is ideal for practically any kitchen but can look particularly stunning in larger rooms. If homeowners have a spacious kitchen, they may want to consider a G-shaped kitchen with peninsula features rather than a U-shaped kitchen with an island.
U-shaped kitchens with islands can reduce productivity, especially if they disrupt the flow or work triangle. They’re also less entertainment-friendly, as they might not work as well as a breakfast bar.
Homeowners with a small kitchen may want to consider using a small G-shaped kitchen layout for the space. G-shaped kitchens make better use of space in smaller open-plan spaces by creating a natural barrier between the kitchen and the living or dining rooms.

It’s important to consider an individual’s overall style and aesthetic while picking out quartz countertops for a G-shaped kitchen floor plan. The good news is that quartz countertops may be used in modern and traditional G-shaped cooking spaces.
In most circumstances, white light or a neutral palette is best. For example, white quartz from a reputable manufacturer, like Caesarstone, is a great place to start.
Choosing a striking quartz product for the countertop portion adds colour and texture to any cooking space.
Homeowners might want to consider a G shaped quartz Caesarstone countertop product with a great shade of white, like 5121 Layalite or 1001 Riverlet, if they wish to be inventive with their G-shaped kitchen ideas.
Utilizing high-quality quartz is one of the best things that a homeowner can do to maximize a G-shaped residential kitchen’s function and “fashion”.
As previously stated, when it comes to G-shaped kitchen plan ideas, simplicity is crucial. To keep all of the rooms from seeming claustrophobic, avoid adding overhead cabinets on the peninsula section. To keep the area from becoming overpowering, homeowners could want to use a contrasting style or colour for the top units. For a seamless finish, choose top cabinets in the same colour as the quartz countertops.
G-shaped kitchens have more storage than other kitchen layout ideas, which is one of its main advantages. However, careful planning of any individual’s space is still required. Take advantage of corner cabinets to fully maximize the space available in the kitchen.
Homeowners might also add some tall cabinets to hold larger stuff (like a vacuum cleaner or a mop). Don’t be scared to play around with any storage design until finding the right fit. Individuals are the best judge of whether their home requires a wine cabinet or storage space for potential baking or preserving supplies.
Because G-shaped kitchen layouts are versatile, homeowners can choose a lighting system that suits their needs. Consider placing overhead spotlights in the main kitchen area for a basic aesthetic.
Kitchens are utilitarian spaces, which means they need a lot of light to keep any workspace lit. As a result, cabinet lighting may be beneficial when chopping vegetables or reading recipes. To give depth and interest to shelving units or open cabinets, homeowners might wish to add accent lighting.
There are numerous opportunities to be inventive. Decorative pendant lights add flair and design to the peninsula area. If a homeowner plans to utilize the quartz countertop peninsula as a breakfast bar or entertaining area, this can look quite lovely.
Because appliances are present in every kitchen, it’s a good idea to consider their placement early in the design process.
When placing individual devices, keep in mind the kitchen work triangle; it’s probably best to avoid putting them on any peninsula. Instead, organize the kitchen’s important appliances along the three major walls. This will guarantee that a homeowner has enough prep space and that all of the tools needed are within reach.
Any kitchen’s finishing touches turn it into a space that is both usable and beautiful. Carefully consider how to accessorize any room, especially while planning a small G-shaped kitchen layout. Handles or door knobs, for example, can make any space feel more contained. To keep any kitchen looking sleek and roomy, opt for cabinets without handles.
It’s also important to note that clutter can make any kitchen feel untidy even if an individual has excess counter space. Reduce the number of items on the counter and instead use open shelving to display spices, herb pots, and other culinary goods.
{{ subtitle }}
{{ i.desc }}
{{ subtitle }}
{{ subtitle }}